AutoCAD Training
The AutoCAD Training Program is a comprehensive, hands-on course designed to equip participants with the knowledge and skills needed to create precise 2D and 3D designs using AutoCAD software. The program covers essential topics such as drafting, dimensioning, annotation, layers, and model space. Participants will also learn advanced techniques for creating 3D models, rendering, and applying AutoCAD's powerful tools for design automation and customization.
Ideal for engineers, architects, designers, and technology enthusiasts, this program offers flexible learning options, expert guidance, and an industry-recognized certification. By the end of the course, participants will be proficient in using AutoCAD to produce professional-quality designs for a wide range of industries, including architecture, construction, and manufacturing.
4.8
In collaboration with
Why Choose Skillairo?
Expert-Led Training
Internship experience
Industry Relevent Curriculum
Hands-On Projects
LMS Access
Comprehensive Tools and Technologies
professional certifications
Career Support
TRAINING PATH
SKILLS COVERED
INDUSTRY PROJECTS
Residential Building Plan

This project focuses on designing a residential building plan that adheres to client requirements, building codes, and optimal space utilization. The plan aims to balance aesthetics, functionality, and structural integrity for modern housing needs. The key component include 1.Site Analysis and Feasibility Study Conduct an analysis of the site, including topography, orientation, and environmental factors, to ensure efficient utilization of space and compliance with zoning regulations. 2.Floor Plan Design Develop detailed floor plans based on the client's requirements, showcasing room layouts, dimensions, and functional spaces like bedrooms, kitchens, and living areas. 3.Structural Layout Create a structural plan that includes the positioning of columns, beams, and load-bearing walls to ensure stability and safety. 4.3D Modeling and Visualization Generate 3D models and visualizations of the building to help clients understand the design better and make informed decisions. 5.Plumbing and Electrical Plans Incorporate plumbing layouts for water supply and drainage systems, along with electrical wiring diagrams for power outlets, lighting, and appliances. 6.Ventilation and Natural Lighting Optimize window placement and ventilation systems to ensure natural light and airflow throughout the building. 7.Material Selection and Cost Estimation Provide recommendations for construction materials, finishes, and fixtures, along with a detailed cost estimate for the project. 8.Energy Efficiency Planning Include provisions for energy-efficient systems such as solar panels, rainwater harvesting, and insulation for sustainable living. 9.Compliance with Building Codes Ensure the design adheres to local building codes, safety regulations, and accessibility standards. 10.Documentation and Approvals Prepare detailed documentation, including blueprints, permits, and approval submissions, required for construction. Technologies AutoCAD, SketchUp, Revit, Lumion (3D visualization), Microsoft Excel (cost estimation), and GIS tools for site analysis. Outcome A complete residential building plan tailored to the client’s requirements, ensuring a balance between functionality, aesthetics, and sustainability while adhering to local building standards and regulations.
Road Layout Design

This project focuses on designing a comprehensive road layout plan that ensures safety, efficiency, and compliance with transportation and urban planning regulations. The layout aims to optimize traffic flow, accessibility, and environmental impact while accommodating current and future transportation needs. The key component include 1.Site Survey and Analysis Conduct a detailed survey of the area to analyze topography, land use, and traffic patterns. Use GIS tools to map the site and identify critical design considerations. 2.Road Alignment and Geometry Design Design horizontal and vertical alignments, including road curves, gradients, and super-elevations, for optimal functionality and safety. 3.Traffic Flow Analysis Evaluate current and projected traffic volumes to ensure the road layout accommodates peak hours and future growth. 4.Intersection and Junction Design Plan and design intersections, roundabouts, and junctions to minimize congestion and enhance safety. 5.Drainage and Pavement Design Incorporate effective drainage systems to prevent waterlogging and design pavement layers for durability and cost-effectiveness. 6.Pedestrian and Bicycle Pathways Include walkways, bicycle lanes, and crossings to promote non-motorized transport and ensure pedestrian safety. 7.Road Signage and Marking Plan and position road signs, markings, and signals to guide and inform road users effectively. 8.Lighting and Landscaping Integrate street lighting and landscaping to enhance visibility, aesthetics, and safety, particularly at night. 9.Environmental and Noise Impact Assessment Assess and mitigate environmental impacts, including noise pollution, during and after construction. 10.Cost Estimation and Resource Planning Provide a detailed cost estimate for materials, labor, and machinery, along with a construction schedule. 11.Compliance with Standards and Regulations Ensure the road layout complies with local and national transportation standards, safety norms, and environmental regulations. Technologies AutoCAD Civil 3D, ArcGIS, STAAD.Pro, HEC-RAS (for drainage design), MATLAB (traffic simulation), and MS Project (construction planning). Outcome A well-planned road layout design that ensures efficient traffic flow, safety, and sustainability, addressing the needs of modern transportation systems while adhering to regulatory standards.
Bridge Design Plan

This project involves developing a comprehensive design plan for a bridge that ensures structural integrity, safety, and longevity. The design considers factors like load capacity, environmental conditions, and compliance with engineering standards. The key component include Site Analysis and Survey Conduct a detailed site survey to analyze topography, soil conditions, hydrology, and surrounding infrastructure for feasibility. Structural Design and Load Calculation Design the bridge structure, including beams, trusses, and supports, while calculating load-bearing capacity for vehicles, pedestrians, and environmental forces like wind and seismic activity. Material Selection Select appropriate construction materials (e.g., steel, concrete, composite) based on strength, durability, and environmental suitability. Bridge Type Selection Determine the type of bridge (e.g., suspension, beam, arch, cable-stayed) based on site conditions, span requirements, and budget constraints. Hydrological and Environmental Impact Assessment Evaluate the impact on surrounding water bodies, ecosystems, and terrain, and design drainage systems to handle water flow efficiently. Foundation Design Plan the foundation to ensure stability and resistance to settlement or erosion, using techniques like pile foundations or caissons as needed. Safety and Load Testing Incorporate safety features like barriers, handrails, and expansion joints, and perform load testing simulations to validate structural performance. Aerodynamic and Seismic Analysis Conduct simulations to ensure the bridge can withstand wind loads, vibrations, and seismic activities, maintaining safety and stability. Cost Estimation and Budget Planning Provide detailed cost estimates for materials, labor, equipment, and maintenance, while adhering to budget constraints. Compliance with Engineering Standards Ensure the design complies with national and international bridge design codes and safety regulations. Aesthetic and Lighting Design Integrate aesthetic elements and lighting systems to enhance the visual appeal and functionality of the bridge, especially during nighttime. Technologies AutoCAD Civil 3D, STAAD.Pro, SAP2000, ANSYS (for structural analysis), MATLAB (simulation), Revit, and MS Project. Outcome A robust and sustainable bridge design that ensures safety, efficiency, and longevity, meeting modern engineering standards while considering environmental and aesthetic factors.
Water Distribution System

This project focuses on designing an efficient and sustainable water distribution system that ensures reliable water supply to residential, commercial, or industrial areas while adhering to safety standards and regulatory requirements. The key component include 1.Site Analysis and Feasibility Study Conduct an analysis of the area, including topography, population density, water source proximity, and environmental factors, to ensure efficient water flow, system scalability, and compliance with regulations. 2.System Design Develop a detailed water distribution layout, including the placement of pipes, valves, pumps, and storage tanks, ensuring optimal pressure, flow, and coverage across the service area. 3.Hydraulic Modeling Use hydraulic modeling software to simulate the system’s performance under different conditions, identifying potential issues like pressure drops or inefficiencies in the distribution network. 4.Pump and Valve Sizing Calculate the appropriate sizes for pumps, valves, and other equipment to maintain desired water pressure and flow rates throughout the distribution network. 5.Water Storage and Reservoir Planning Design storage solutions, including water tanks or reservoirs, to ensure an adequate supply during peak demand times or emergencies, while optimizing for cost and space. 6.Pipeline Material Selection Select appropriate materials for pipes (e.g., PVC, ductile iron, or HDPE), ensuring durability, corrosion resistance, and minimal maintenance needs. 7.Control and Monitoring Systems Incorporate remote control and monitoring systems to allow real-time tracking of water flow, pressure, and usage, ensuring proactive maintenance and quick detection of leaks or issues. 8.Water Quality and Filtration Systems Design water filtration and treatment systems (if necessary) to ensure the water quality meets safety standards and is free from contaminants. 9.Energy Efficiency and Sustainability Plan for energy-efficient pumps, solar-powered solutions, or other sustainable technologies to reduce operational costs and environmental impact. 10.Compliance with Regulations Ensure the system design meets local, national, and international water quality, safety, and environmental standards. 11.Documentation and Approvals Prepare the necessary documentation, including detailed blueprints, permits, and compliance certifications, for approval and construction. Technologies AutoCAD (system design), GIS tools (site analysis and planning), EPANET or WaterGEMS (hydraulic modeling), Microsoft Excel (cost estimation and material tracking), SCADA systems (monitoring and control), and simulation software. Outcome A complete water distribution system design that ensures reliable, efficient, and sustainable water supply, optimized for performance and cost, while complying with local regulations and ensuring water quality and safety.
Multi-Story Building Design

This project focuses on designing a multi-story building that meets the client’s requirements, adheres to local building codes, ensures structural integrity, and optimizes space usage, while also incorporating aesthetic elements and sustainability features. The key component include Site Analysis and Feasibility Study Conduct an analysis of the site, considering factors like soil conditions, topography, orientation, and surrounding infrastructure, to ensure the design maximizes space efficiency and complies with zoning and regulatory requirements. Architectural Design and Floor Planning Develop detailed architectural plans for each floor, showcasing room layouts, circulation paths, and functional spaces (e.g., offices, residential units, retail spaces) while optimizing for natural light and airflow. Structural Layout and Analysis Create structural plans, ensuring the building’s foundation, columns, beams, and load-bearing walls are optimized for safety, stability, and cost-effectiveness. Perform structural analysis to ensure compliance with local seismic, wind, and load-bearing regulations. Vertical Transportation Design Design elevator and staircase systems that ensure efficient vertical circulation within the building, optimizing for flow, accessibility, and safety, especially in case of emergencies. Mechanical, Electrical, and Plumbing (MEP) Systems Design the MEP systems, including HVAC, plumbing, electrical wiring, and drainage, ensuring efficiency, safety, and compliance with regulations. Plan for future upgrades and maintenance access. Sustainability Features and Energy Efficiency Incorporate energy-efficient systems, like solar panels, energy-saving lighting, insulation, and smart building technologies, to reduce the building’s environmental impact and operational costs. Safety and Fire Protection Design fire protection systems, including sprinklers, alarms, emergency exits, and smoke ventilation, ensuring the building complies with safety regulations and minimizes risk to occupants. Building Code Compliance Ensure that the design adheres to local and international building codes, including structural, fire safety, accessibility, and environmental regulations. 3D Modeling and Visualization Develop 3D models and renderings of the building, helping the client visualize the final structure and make informed decisions about design elements, finishes, and overall aesthetics. Documentation and Approvals Prepare detailed documentation, including architectural drawings, structural blueprints, MEP plans, and other required submissions for permit approval and construction. Technologies AutoCAD (architectural and structural design), Revit (BIM modeling), SketchUp (3D modeling), SAP2000 or ETABS (structural analysis), Lumion (visualization), Microsoft Excel (cost estimation), and BIM software for collaboration and documentation. Outcome A fully integrated multi-story building design that optimizes space, functionality, aesthetics, and sustainability, while ensuring compliance with safety regulations and building codes, and delivering a practical, visually appealing, and cost-effective solution.
CERTIFICATIONS
Get certified in AutoCAD through our program and receive both a Training Completion Certificate and an Internship Completion Certificate. The prestigious Top Performer Certificate is awarded to outstanding students who performed exceptionally well during both the training and internship phases.
PRICING PLAN
AutoCAD INDUSTRY TRENDS
These trends underscore India's expanding role in the global AutoCAD landscape, supported by a robust IT industry and a growing pool of skilled professionals.
21.4% Annual Growth Rate
The civil engineering software sector in India is experiencing notable growth. According to Grand View Research, the Indian engineering software market is projected to expand from USD 2,389.2 million in 2024 to USD 7,368.1 million by 2030, reflecting a compound annual growth rate (CAGR) of 21.4% during the forecast period.
Focusing on 3D CAD software, the market in India generated a revenue of USD 363.8 million in 2023 and is expected to reach USD 672.5 million by 2030, with a CAGR of 9.2% from 2024 to 2030.

Source: Grand View Research, IMARC
Other key industry trends
-
The 3D CAD software market in India is expected to grow from USD 363.8 million (2023) to USD 672.5 million (2030) at a CAGR of 9.2%.
-
Increasing adoption of 3D CAD software in Architecture, Engineering & Construction (AEC), Manufacturing, and Automotive industries.
-
On-premises deployment leads in market share, but cloud deployment is the fastest-growing segment.
-
India is the fastest-growing market in Asia Pacific, projected to reach USD 672.5 million by 2030.
INR 1.8-28L Annual Salary
In India, professionals specializing in Civil AutoCAD earn an average annual salary of approximately ₹465,302. Entry-level positions start at about ₹180,000 per year, while experienced professionals can earn up to ₹2,800,000 annually.
Salaries vary by experience and location, with metropolitan areas often offering higher compensation. For instance, in high-demand industries like aerospace and defense, salaries can be even higher.
The demand for CAD engineers in India is projected to grow by 10-12% annually over the next five years, driven by sectors such as automotive, manufacturing, construction, and aerospace.

OUR ALUMNI Work At
Our alumni are already pushing boundaries in their fields. Former students are excelling in high-profile industries and influencing the landscape of tomorrow.








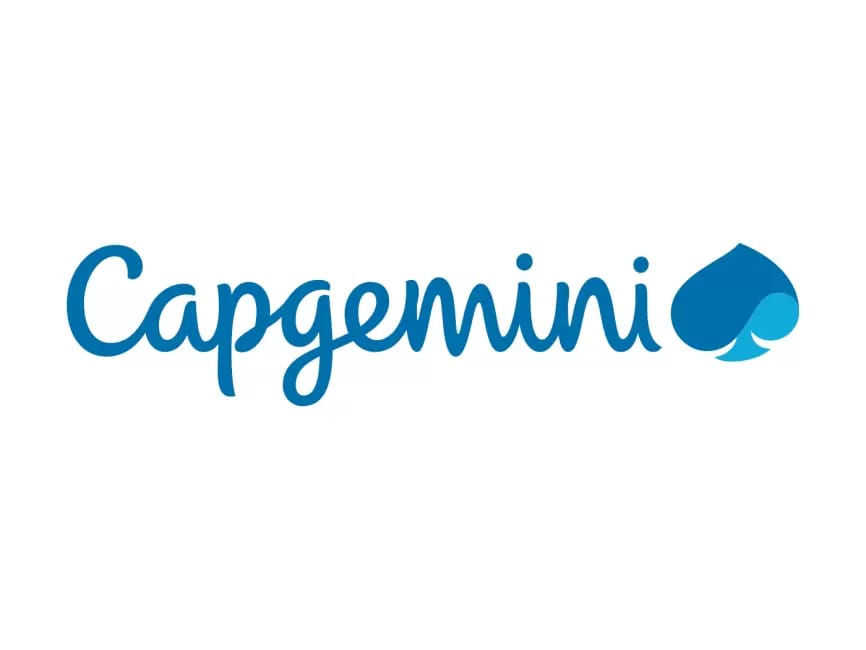
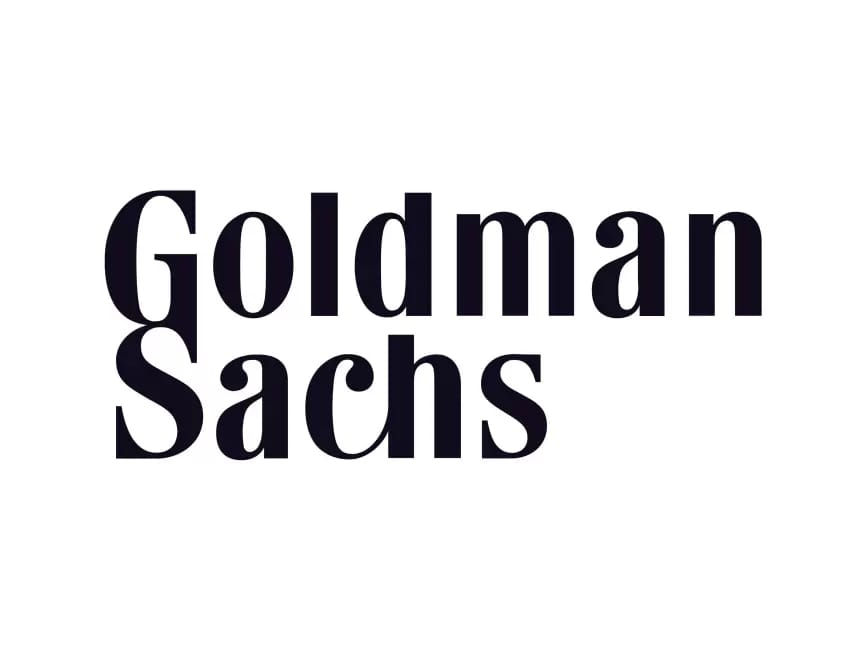





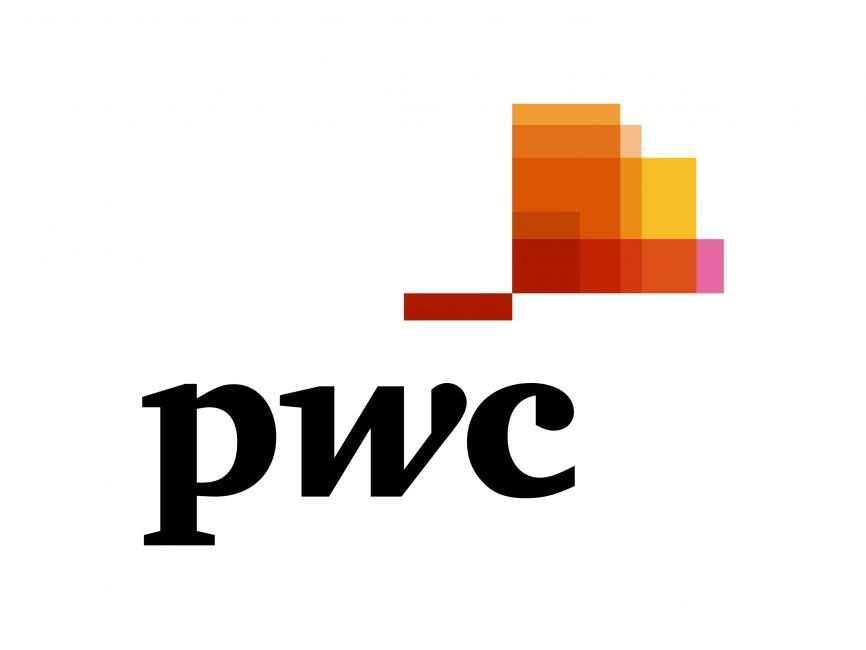


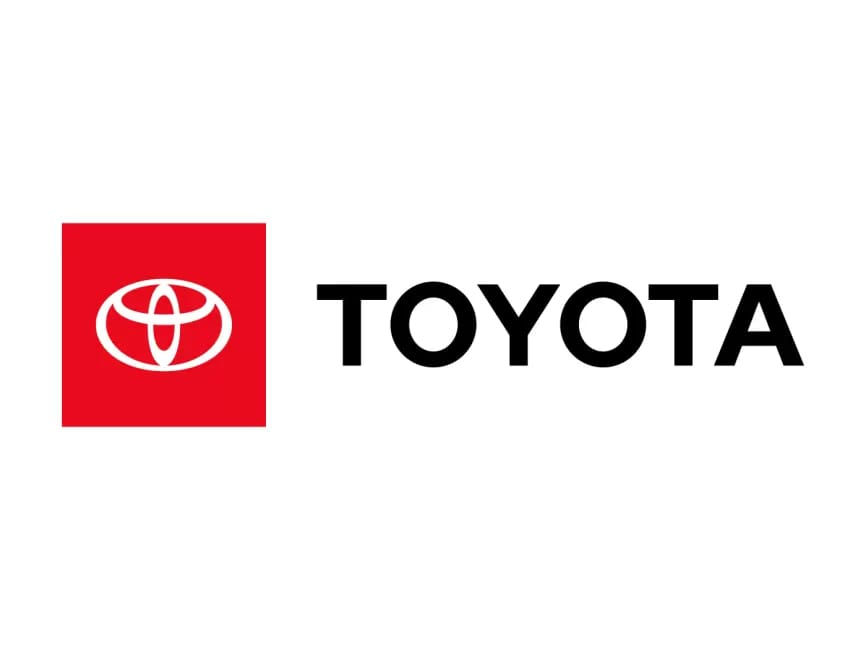









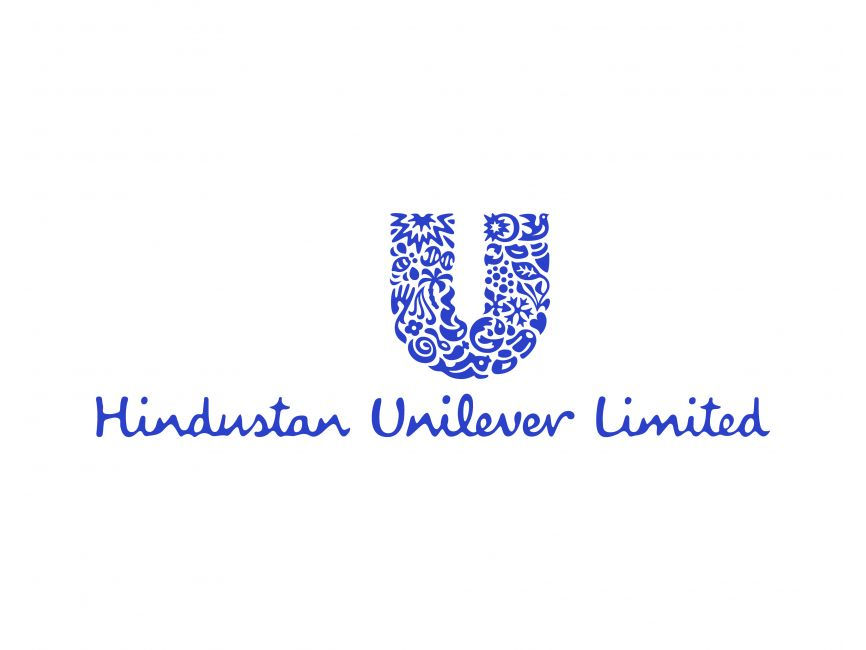





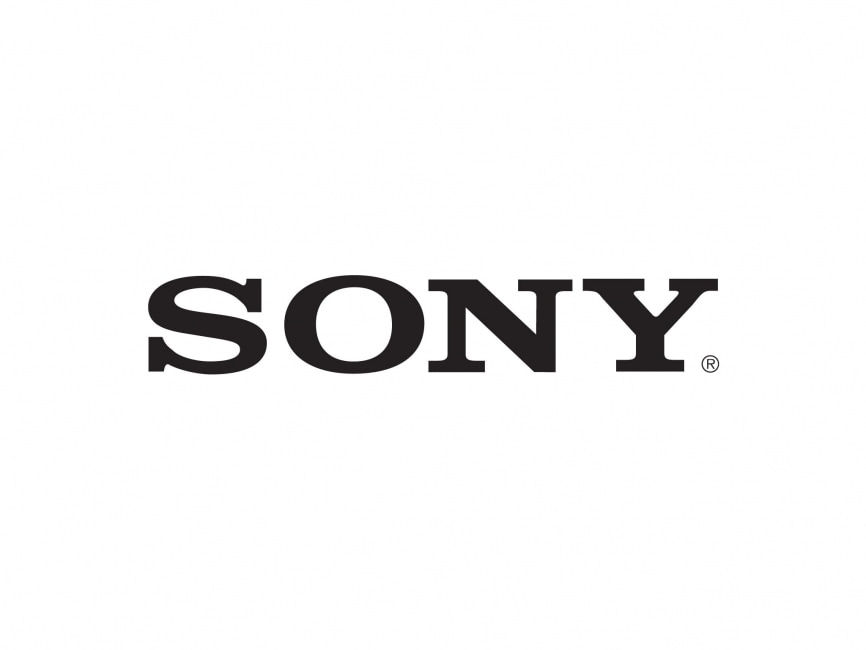

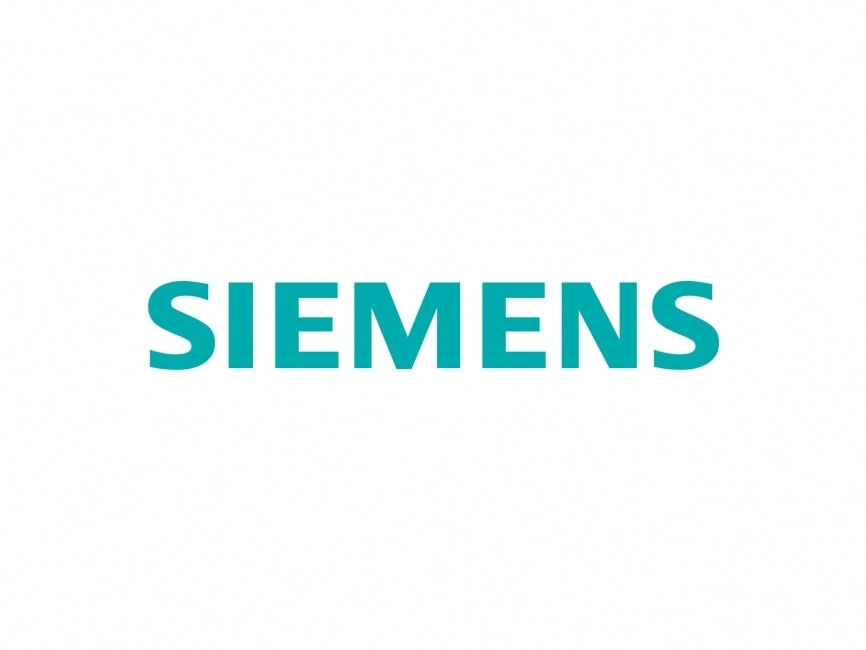



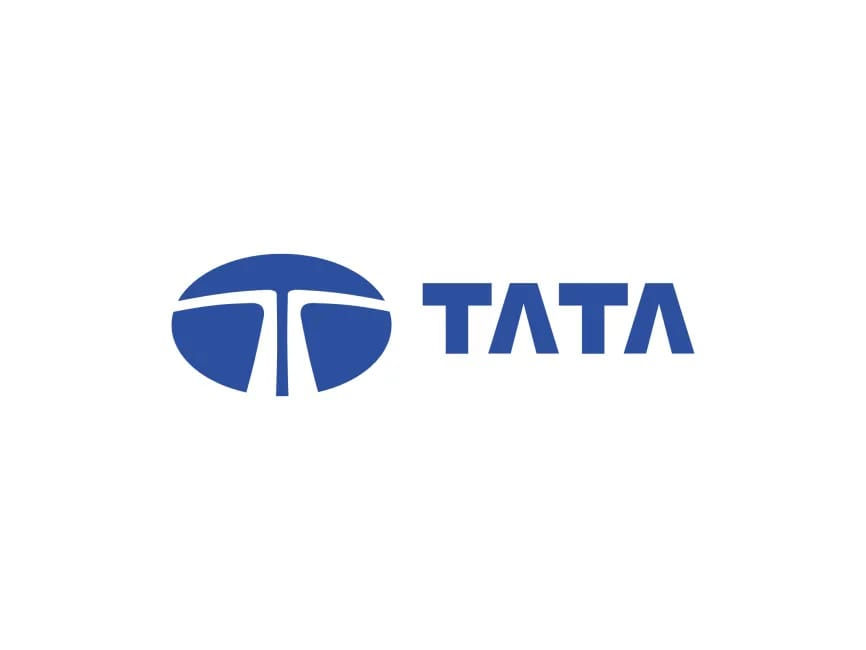

OUR OFFICIAL TRAINING PARTNERS
Through partnerships with top-tier institutions, we provide specialized training that is designed to support students' academic and professional growth.

IIT MADRAS
SAARANG

IIM BANGALORE
UNMAAD
RECOGNITION From
Our Credential Platform Partner





























